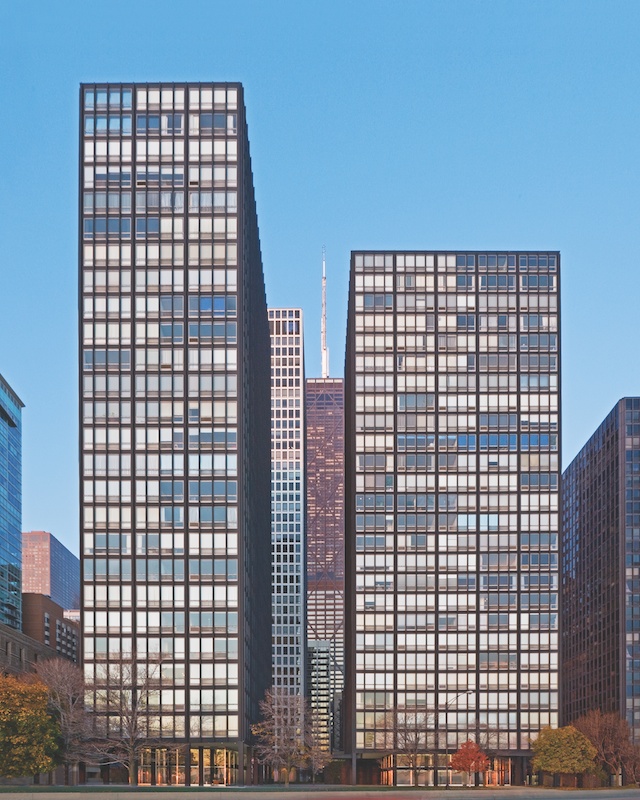ludwig mies van der rohe (1886-1969)
Mies was one of the leading figures of Modernist architecture. He spent the early years of his career in Germany, working for various construction firms and eventually opening his own architecture studio in Berlin. In 1938 Mies moved to Chicago to established the department of architecture at the Illinois Institute of Technology (then known as the Armour Institute), and eventually, he designed its new campus while designing buildings for his architecture practice.
860-880 N. Lake Shore Drive (1949-51)
860-880 N. Lake Shore Drive, Chicago
The 26-story apartment towers at 860-880 Lake Shore Drive were the first buildings to be framed and clad in steel. In Mies’s words, “We are not decorating. This is structure. We put up what has to be built and then we accept it.” This is Less Is More with a vengeance. They also are the buildings where Mies either introduced or perfected the features that would define his mature architecture: the glass curtain walls, I-beam struts, recessed lobby and collonade and travertine plaza. Today, these innovations have been so thoroughly incorporated into the modern architectural lexicon that they appear unremarkable. At the time, however, they were radical departures. Many critics consider 860-880 to be the summit of Mies’s oeuvre.
S. R. Crown Hall (1950-56)
3360 South State Street, Chicago
Mies van der Rohe's S. R. Crown Hall, located on the Illinois Institute of Technology's Chicago campus, epitomizes "Miesian" modern architecture as well as the International Style. As conceived, the building carefully combines form and function into one harmonious composition. Its delicate proportion, rhythm, and visual purity were expressed both inside and out, using only the most basic elements, minimalist materials, and simplest details. Mies’s combination of structure, materials, and adaptable space advanced the possibilities of Modernist values in steel and glass construction, thereby meriting continued attention by current architectural practice. Mies himself described the building as “the clearest structure we have done, the best to express our philosophy.”
Farnsworth House (1951)
14520 River Road, Plano, IL
Ludwig Mies van der Rohe’s Farnsworth House is one of the most famous examples of modernist domestic architecture. Together with Philip Johnson's Glass House, it is one of the most frequently cited examples of Mid-Century Modernism's attempt to reduce the architectonic expression of the house to as few elements as possible while increasing the transparency of the enclosure, thus erasing all the usual boundaries between interior and exterior. Transcending any traditional domestic function or program, the importance of the house lies rather in the absolute purity and consistency of its architectural idea. As historian Franz Schulze has remarked: "Certainly the house is more nearly temple than dwelling, and it rewards aesthetic contemplation before it fulfills domestic necessity."
Mccormick House (1952)
150 Cottage Hill Avenue, Elmhurst
The McCormick House is the cornerstone of the Elmhurst Art Museum’s collection. It is the largest of the three single-family homes Mies designed in the United States. The home is a rare and important example of Mies van der Rohe’s mature style, incorporating elements of his celebrated designs for the Farnsworth House (1951) and 860-880 Lake Shore Drive (1949-1951). During the construction of 860-880 Lake Shore Drive apartment towers, Mies introduced his ideas for prefabricated row houses to the developers of the project, Herbert S. Greenwald and Robert Hall McCormick III. They worked together to build a prototype for the McCormick family to live in and it was the first prototype to be built. In the years following, Robert Hall McCormick III attempted to promote and sell the mass-produced modular houses in the suburbs of Chicago. However, the cutting-edge, high-end buildings were not met with enough buyers to begin construction.







